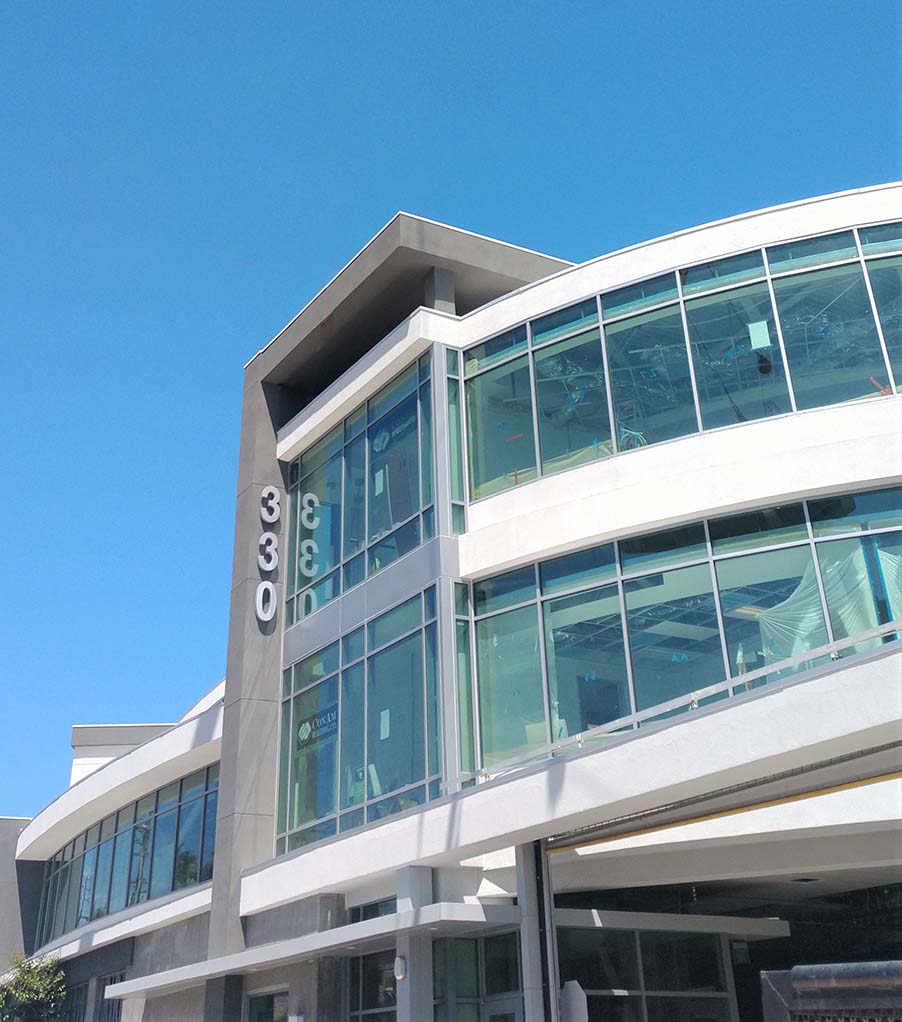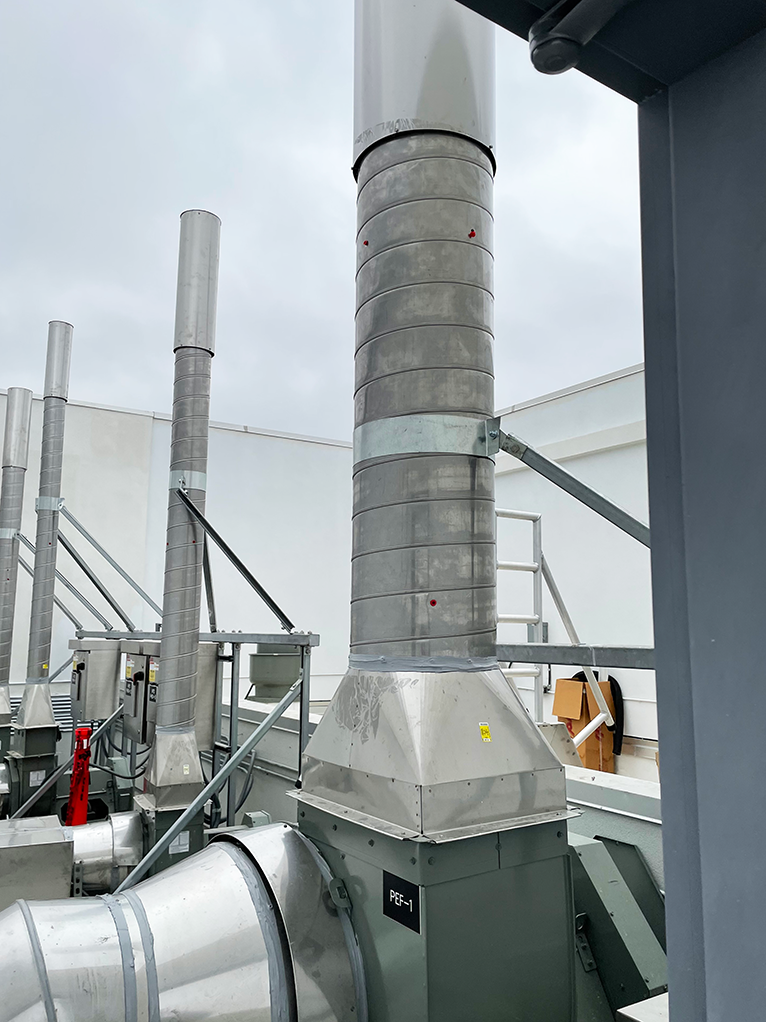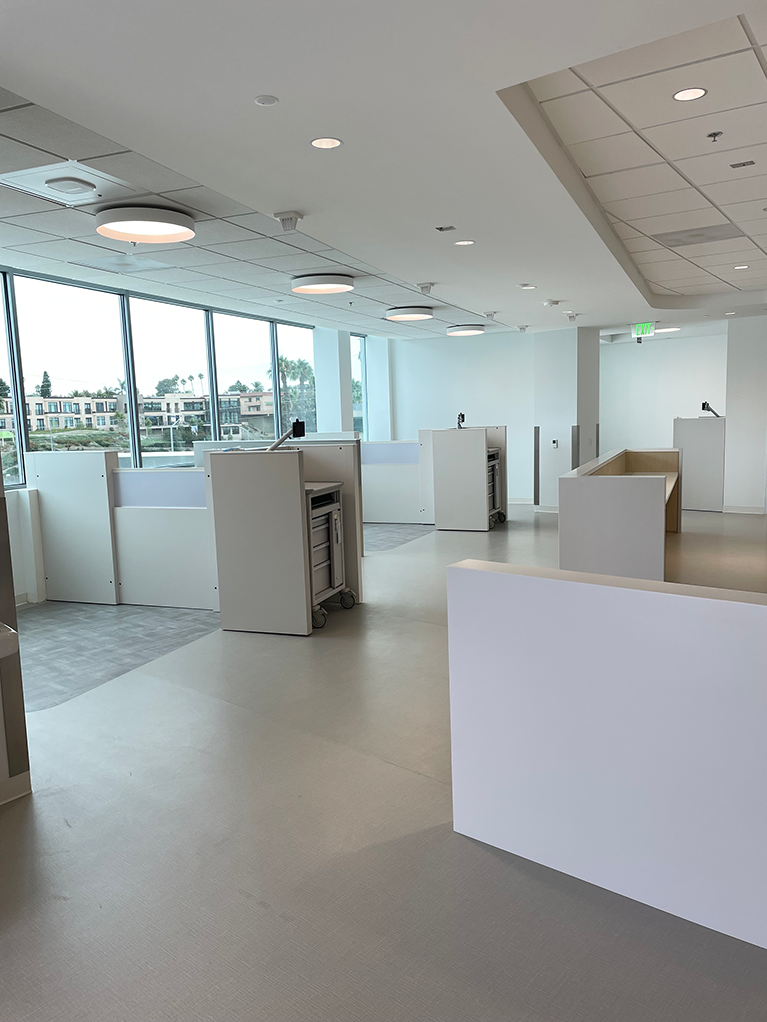Keck Medicine of USC- 330 Old Newport

SERVICES
Goss was the mechanical and electrical engineer-of-record.
OCCUPANCY
OSHPD 3
EQUIPMENT INSTALLED
SIZE
24,000 Square-Feet
COMPLIANCE
USP 797/800
OWNER
Anhui Fertility Clinic
DESCRIPTION
Goss Engineering was the mechanical and electrical engineer-of-record for the MEP infrastructure required for a new two-story 24,000 square feet medical office building (MOB) including a 1,200 square feet USP 797/800 compliant pharmacy, both of which required OSHPD 3 compliance. The USP compliant pharmacy was comprised of two hazardous drug compounding rooms, a non-hazardous drug compounding room, anteroom, workroom, and hazardous drug storage room.
The MOB utilized several existing VRF condensing units with new indoor VRF fan coil units (FCU equipped with internal MERV-8 and MERV-14 filtration to provide the necessary cooling, ventilation, air change per hour (ACPH), and filtration requirements for the facility. Each VRF system was supplied with a heat recovery unit which allowed simultaneous heating or cooling to maximize occupant comfort throughout the space. Several VRF fan coil units serving critical spaces were equipped with ultraviolet air purifiers to eliminate airborne contaminants such as COVID-19.
The mechanical design strategy for the pharmacy area was to provide a dedicated HVAC system separated from the house HVAC system. A new 6,600 CFM rooftop air handler was provided with internal MERV-8 and final MERV-14 filtration to supply subcooled air to the pharmacy for humidity control. The rooftop air handler was provided with fully redundant components to ensure pharmacy space requirements would be met in the event of component failure. HEPA diffusers were provided in the ISO-7 cleanrooms for the pharmacy suite. Four dedicated rooftop exhaust fans were provided for each of the three bio-safety cabinets and general exhaust for the pharmacy. Several venturi valves with electric reheat coils were provided for room pressurization and space temperature control. The HVAC system was provided with a new building management system (BMS) with a cloud-based monitoring system (Riptide) so personnel could easily monitor and adjust system parameters from their smart devices.
The electrical infrastructure was comprised of providing five 225-amp panelboards, one 100-amp panelboard, and a 75-kVA transformer. A 12-kVA UPS and 10-KW lighting inverter were provided for emergency power for select equipment. The lighting was designed to incorporate a wireless lighting control system, occupancy sensing, daylight harvesting, and demand response capabilities to promote energy efficiency.


